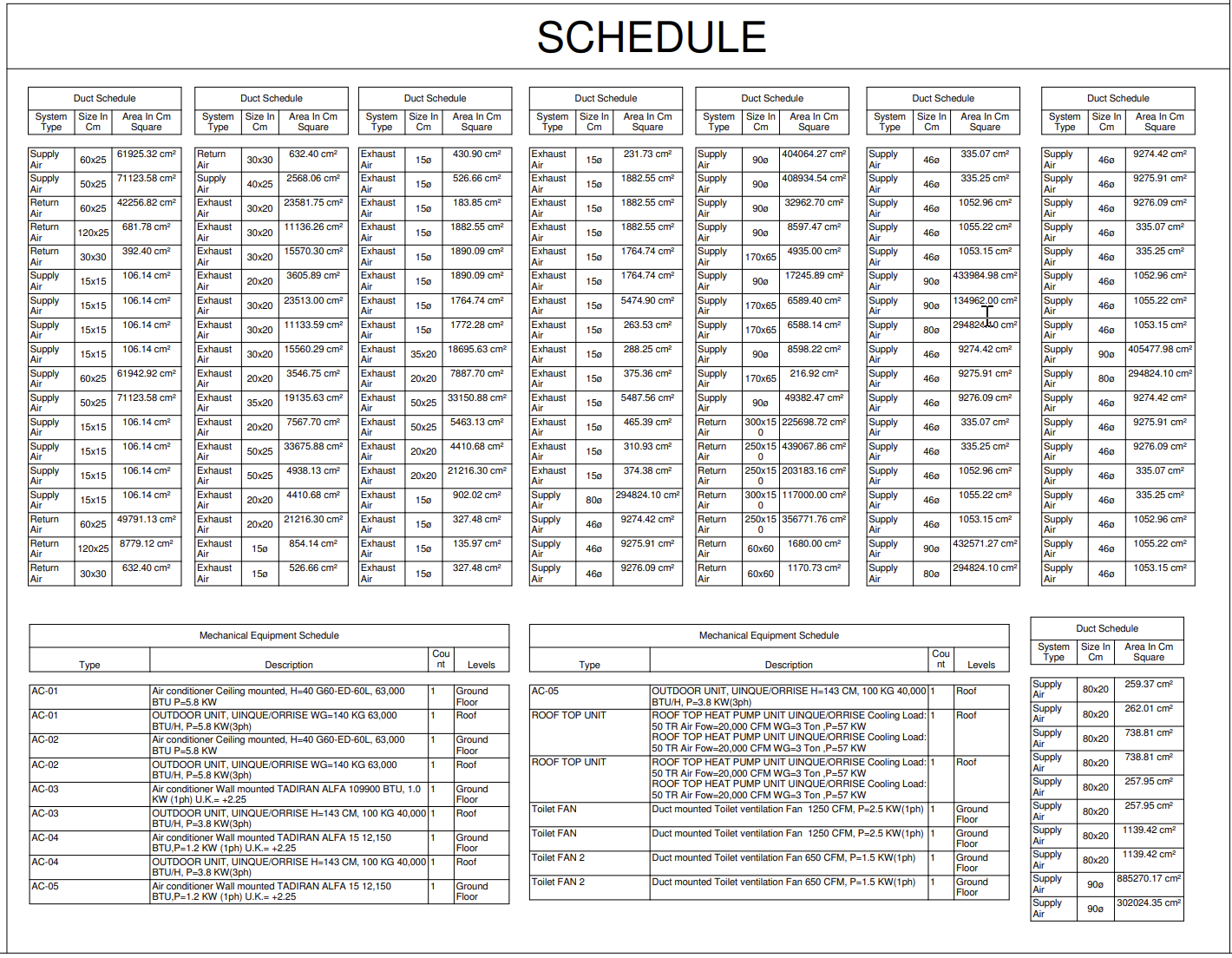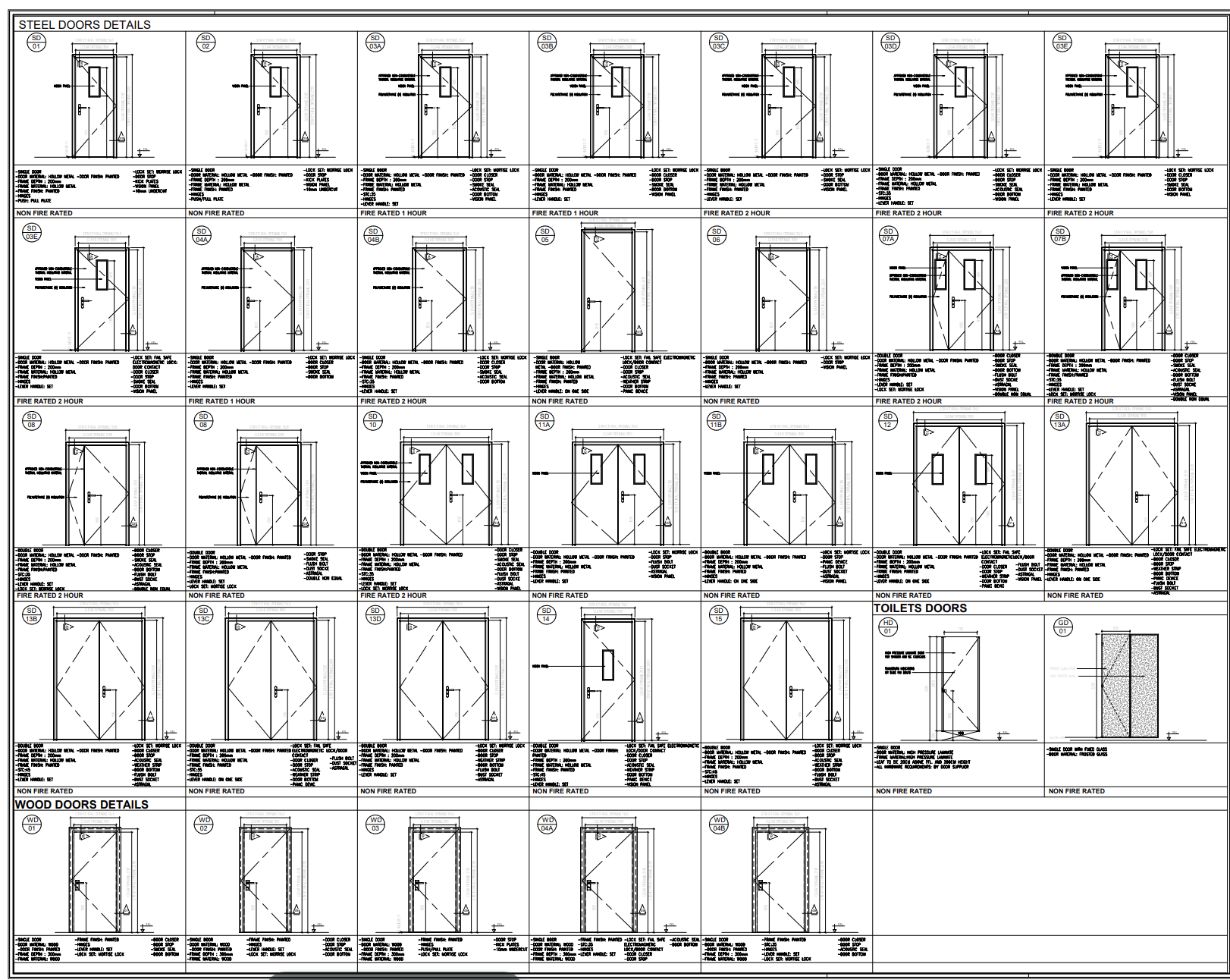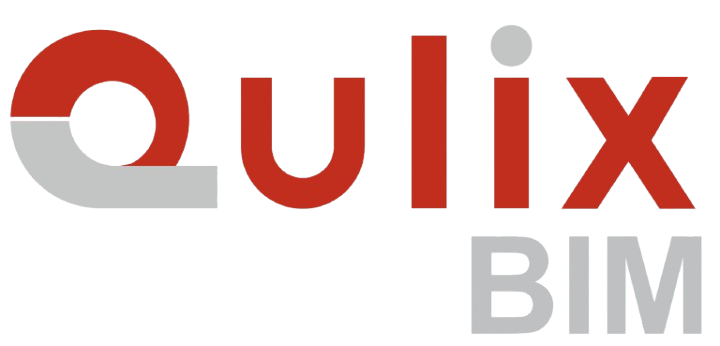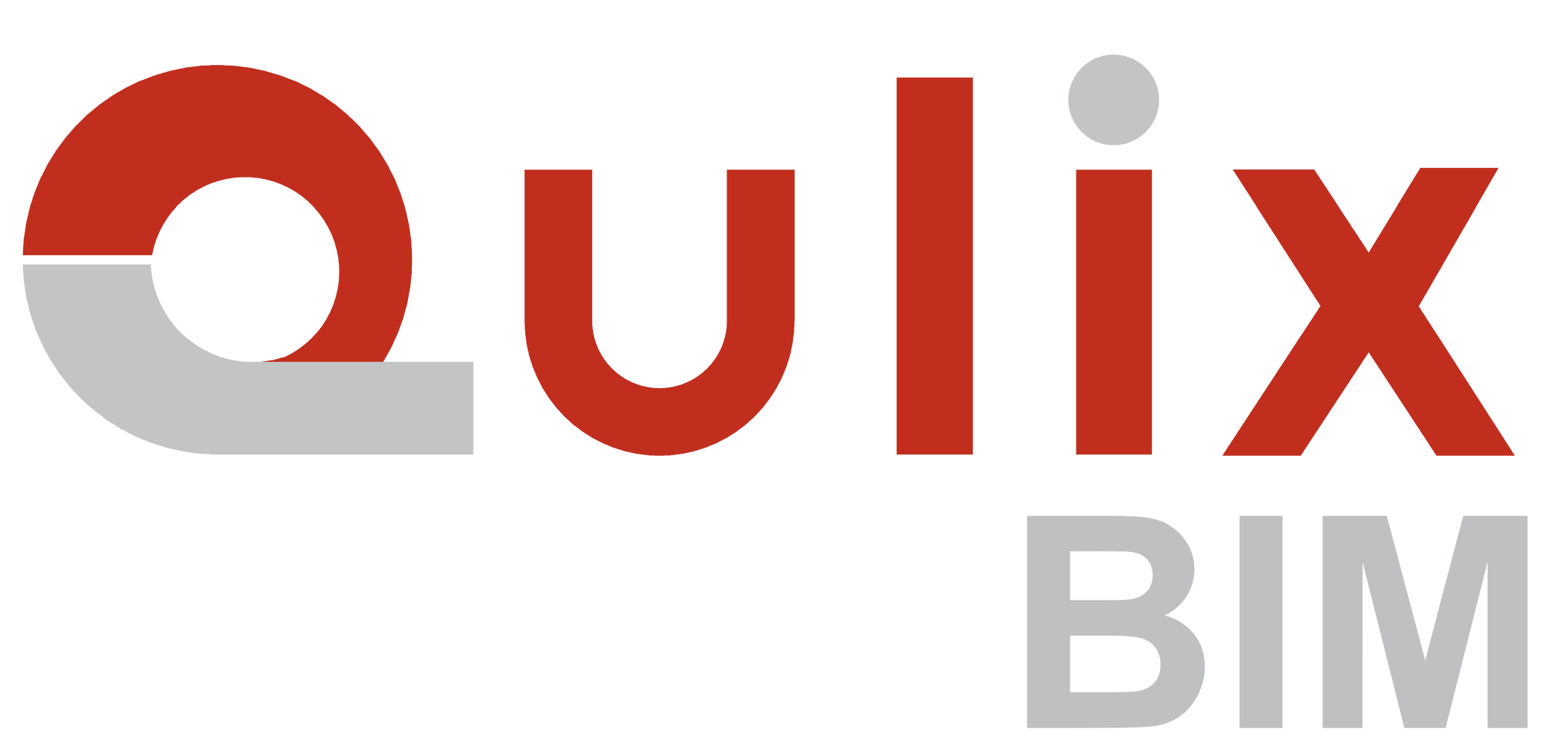What We Offer
Delivering service beyond expectations
Accurate Models: Minimize errors and ensure success.
Efficient Coordination: Faster decisions and fewer delays.
Cost Savings: Reduce costs by detecting issues early.
Seamless Collaboration: Smooth communication with all stakeholders.
Sustainability: Eco-friendly solutions for energy efficiency.
Latest Technology: Innovative BIM tools for better results.
On-Time Delivery: Meet deadlines with high-quality models.
Tailored Services: Customized solutions for your needs.
Ongoing Support: Post-project assistance and upgrades.
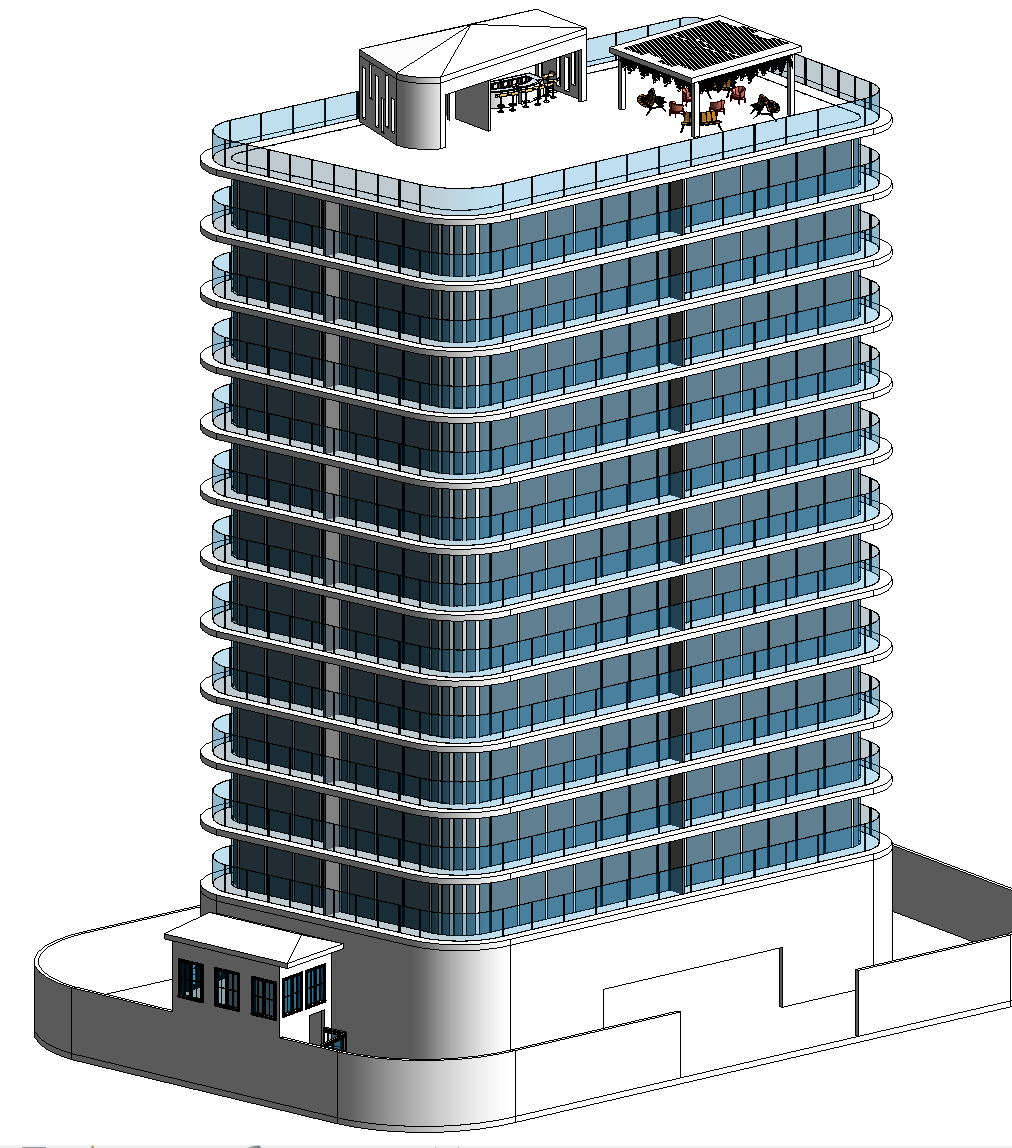
BIM Architectural Services
Architectural Drafting Services
Architectural Revit 3D Modeling
Architectural Floor Plan, Elevations, Roof, Ceilings, Furniture, Kitchen, etc.
Architectural Site Plan Layout
Architectural Conceptual, Schematic, and Design Development
Architectural Conceptual, Schematic, and Design Development
Architectural Construction Documents Set
Architectural Component Revit Family
Point Cloud to Architectural BIM Modeling
Architectural Shop Drawings
Architectural As-built Drawings
Quantity Take-off and Material Take-offs (BOQ & BOM)
BIM Structure Services
Structural Drafting Services
Structural Revit 3D Modeling
Structural Floor Plan, Elevations, Roof, Ceilings, Furniture, Kitchen, etc.
Structural Site Plan Layout
Structural Conceptual, Schematic, and Design Development
Structural Construction Documents Set
Structural Component Revit Family
Point Cloud to Structural BIM Modeling
Structural Shop Drawings
Structural As-built Drawings
Structural Quantity Take-off: Rebar, Beam, Column, and Material Take-offs (BOQ & BOM)
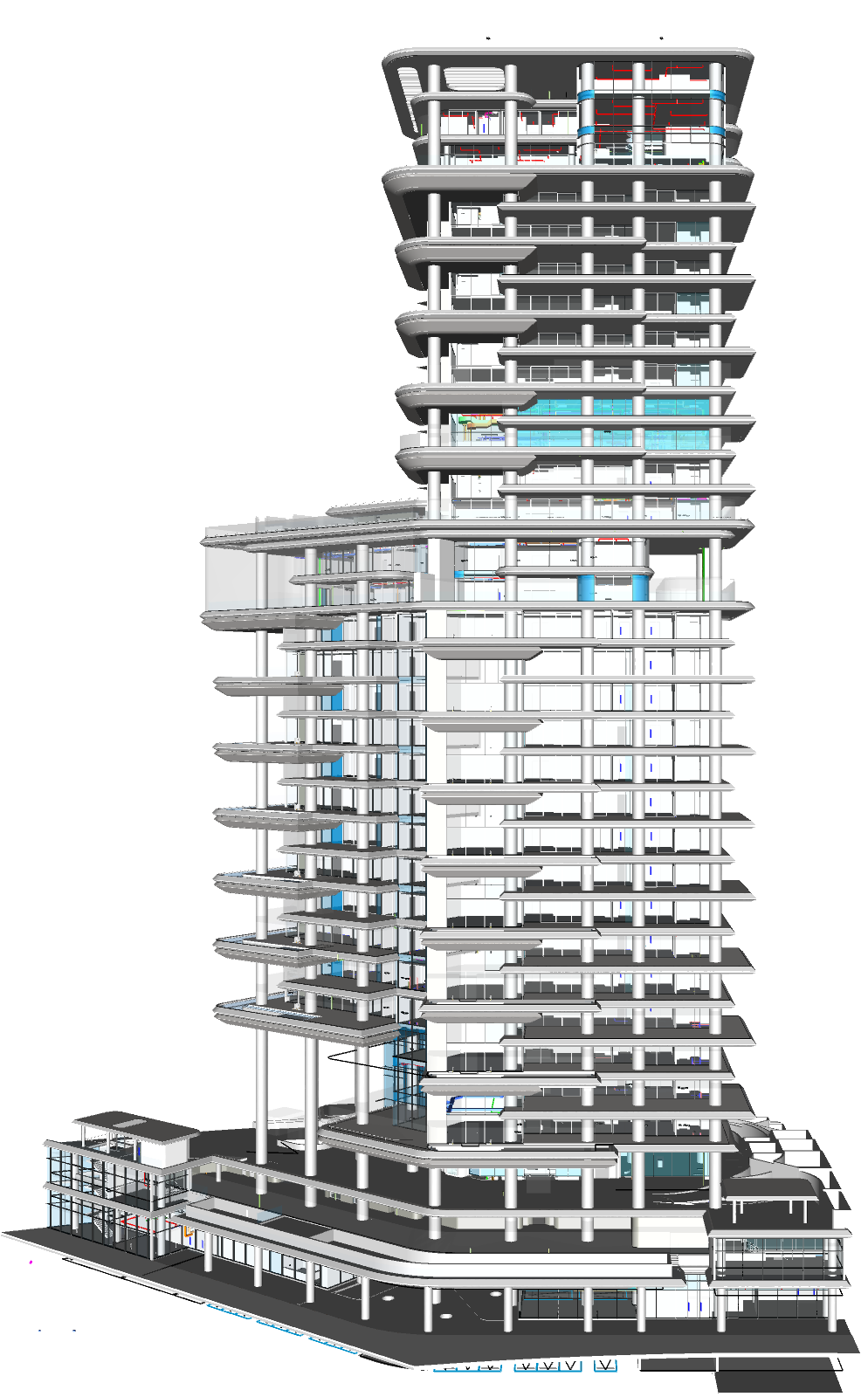
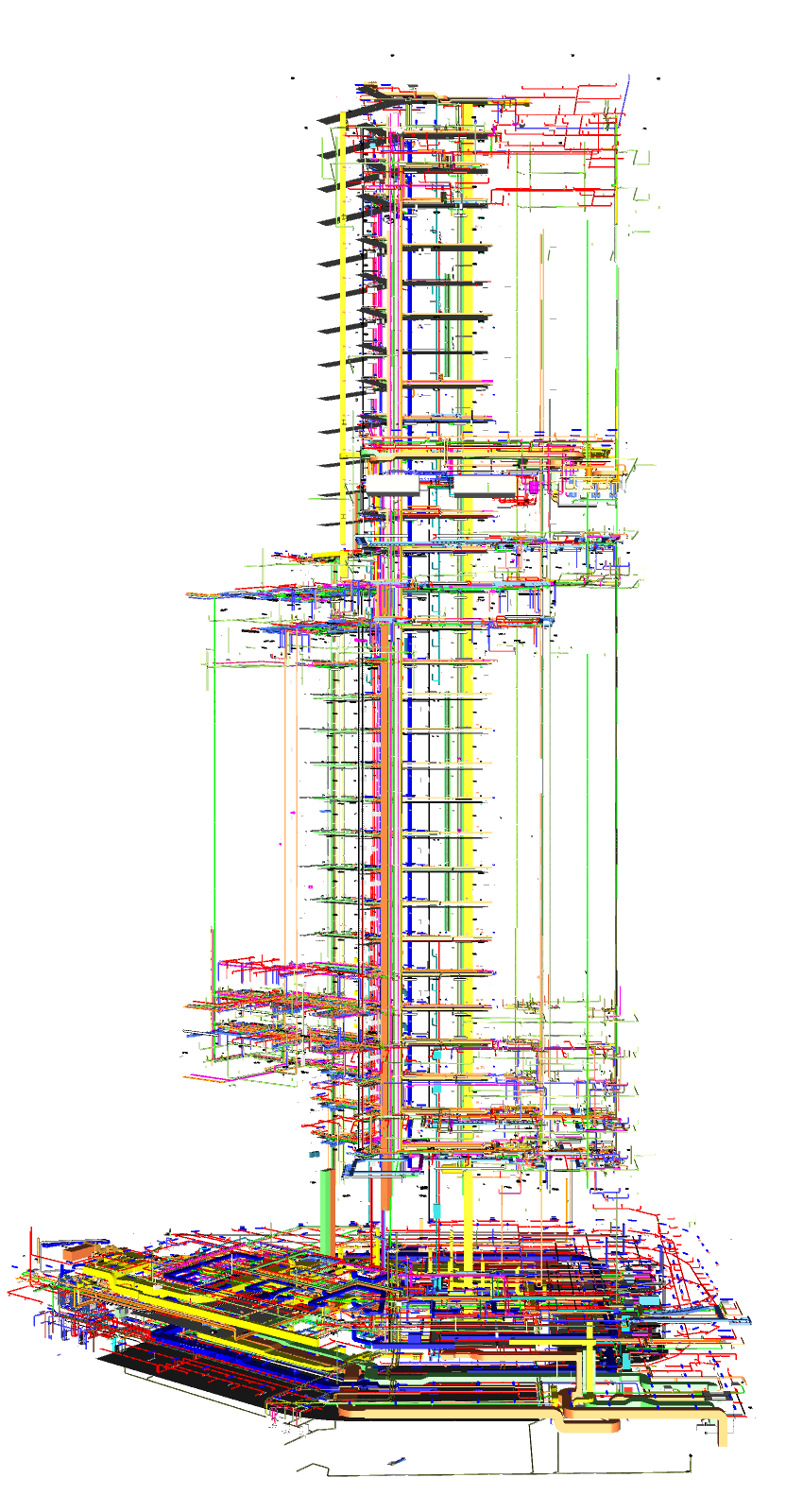
BIM MEP Services
MEP 2D Drafting Services
MEP BIM Modeling Services
MEP Coordination Services
MEP Shop Drawings Creation
MEP Fabrication Drawings
MEP Content Revit Family Creation
MEP Quantity take-off and BOM
4D Construction Scheduling
5D Cost Estimation
BIM CO-ORDINATION Services
At the heart of our BIM Coordination services is the belief that “Prevention is better than cure.” This philosophy drives us to proactively address potential issues during critical stages of the building design process—schematic design, design documents, and construction documents.
Throughout the BIM coordination journey, we perform comprehensive clash detection tests to identify and resolve both hard and soft clashes, ensuring the creation of a seamless, clash-free construction model.
Guided by the motto “Collaborating Together, Coordinating Better,” we foster a collaborative environment by working closely with all project stakeholders—mechanical, electrical, plumbing, and fire system subcontractors, general contractors, architects, and structural engineers. Our hands-on, consultative approach enables the entire team to collectively make informed decisions, minimizing design changes and optimizing coordination throughout the project lifecycle.
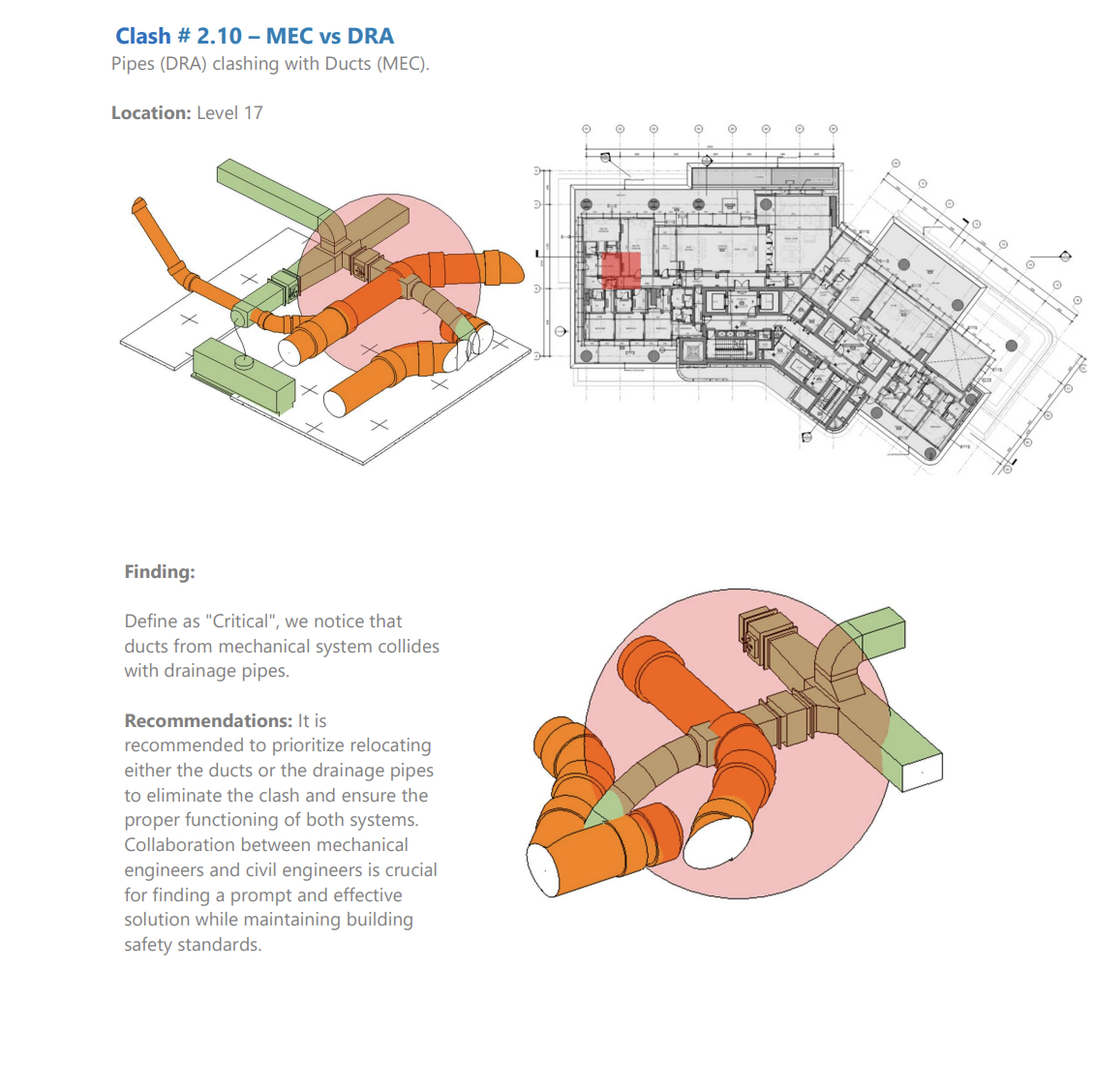


Point Cloud to BIM Modeling Services
Precise reproduction of point cloud scans
3D BIM models with the required Level of Detail (LOD) from 100 to 500
As-built 2D drawings, including dimensions, annotations, and proper layering
On-time delivery, ensuring project timelines are met without compromise.
Quantity Takeoff Services and Material Estimating
We have a well-established process to deliver quantity takeoff’s efficiently
Our services make it easy to handle the complex projects that allows you to take right decision at right time
You get expert estimator advise with consultative approach
We use powerful software to deliver accurate results
We respond quickly and come up with quality and fast-turnaround time
