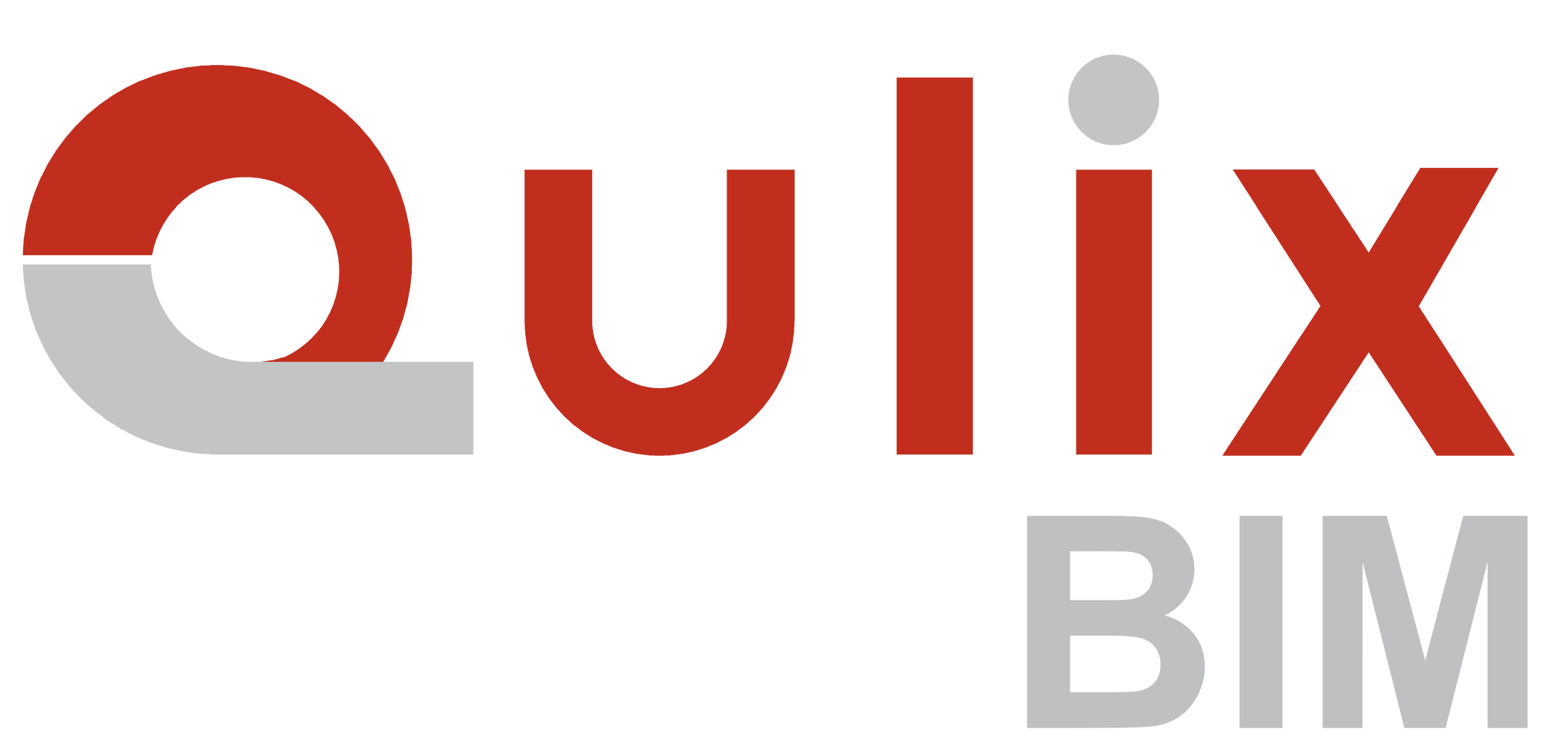MEP PROJECTS

Dubai Residential Tower – 35 Floors + 3 Basements
A luxury high-rise tower located in Business Bay, Dubai, designed with infinity pools on every floor to provide an unmatched living experience.
Our scope covered Architecture, Structure, and MEP modeling at LOD 300, delivering a fully coordinated Revit model ensuring seamless design integration and precision in execution.
Retail Outlet – BIM Modeling & Visualization
This project represents a retail outlet modeled and rendered in Autodesk Revit, showcasing realistic materials, lighting, and architectural detailing. The model was developed by Qulix BIM to demonstrate precise geometry, façade treatment, and accurate visualization suitable for construction documentation and client presentations. Our workflow covered complete 3D modeling, material application, and rendering to deliver a high-quality visual representation of the retail design concept.


US Arizona – Sports Complex BIM Project
Qulix BIM successfully delivered a detailed BIM model for a state-of-the-art Sports Complex in Arizona, USA, covering both Architectural and MEP disciplines at LOD 300.
Our scope included 3D coordination, clash-free modeling, and precise design integration to support efficient construction planning and execution.
Hotel Corridor BIM Coordination
This detailed BIM coordination model showcases integrated HVAC, plumbing, fire protection, and electrical services within a hotel corridor.
Developed in Revit at LOD 350, the model ensures seamless clash-free design, efficient ceiling space utilization, and accurate construction documentation.

Water Treatment Plant – MEP BIM Model
Detailed BIM model of a Water Treatment Plant showcasing complete mechanical, piping, and process layouts developed at LOD 350.
Executed by Qulix BIM, the model ensures precise equipment coordination, optimized pipe routing, and clash-free design for seamless construction and maintenance.
Elementary School – BIM Coordination Project
Comprehensive MEP BIM model developed for an Elementary School to ensure design accuracy and coordination across all building systems.
Executed at LOD 300 by Qulix BIM, the model integrates HVAC, electrical, plumbing, and fire protection layouts for efficient construction documentation and clash-free design.
Data Center – MEP BIM Coordination
Comprehensive BIM model for a high-performance Data Center, covering HVAC, electrical, plumbing, and fire protection systems at LOD 350.
Developed by Qulix BIM, the model ensures precise coordination, optimized duct and cable tray routing, and clash-free design for efficient construction and maintenance.
Pump Room – MEP
Detailed Pump Room BIM model developed at LOD 350, covering mechanical, plumbing, and fire protection systems with full 3D coordination.
Executed by Qulix BIM, the model ensures accurate equipment layout, optimized pipe routing, and clash-free integration for seamless construction and maintenance planning.

