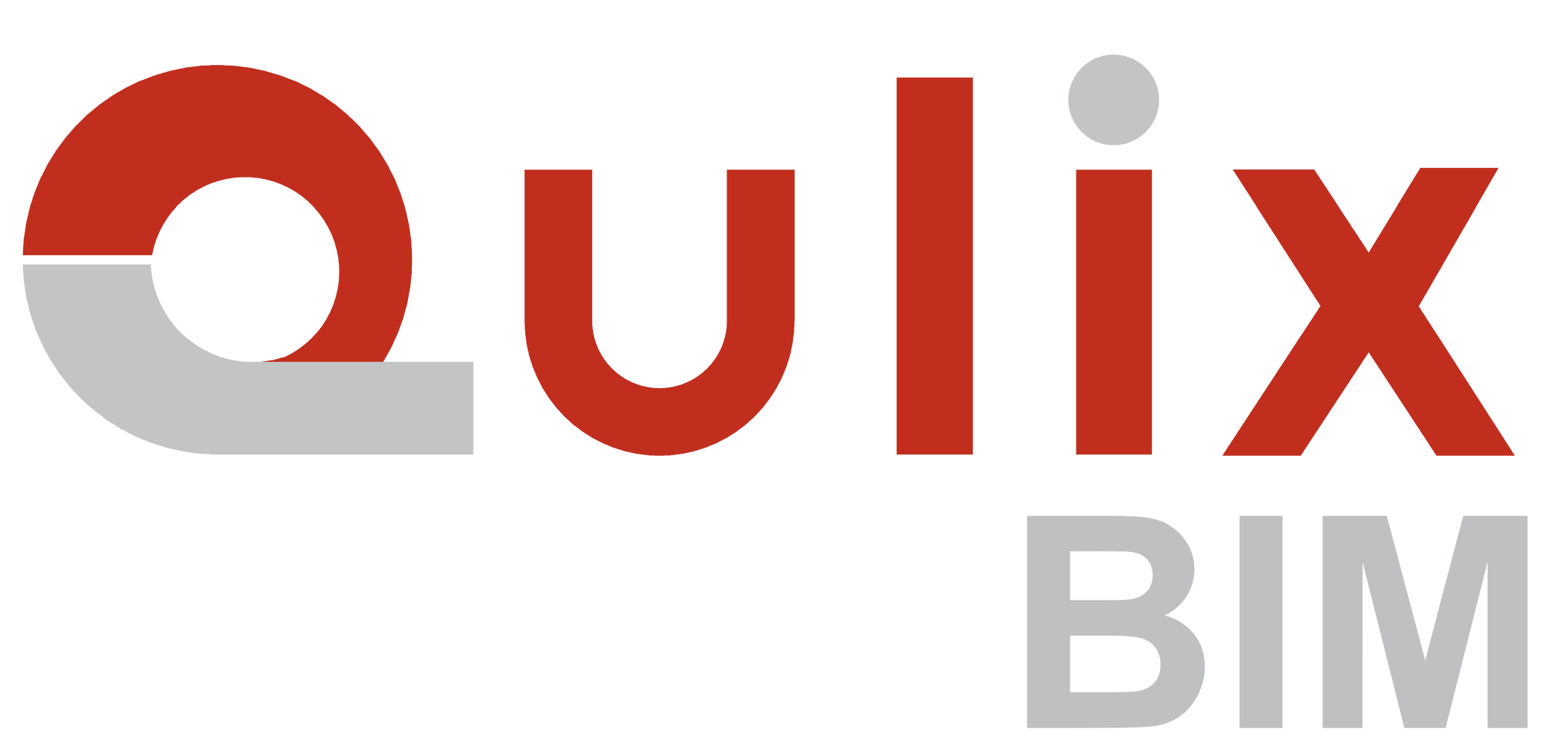Revit Modeling Services
We are BIM Modeling Services Company, focused on delivering Peace of Mind and Value to clients by providing a Quality, Speed, and Consultative approach.At QULIX BIM, we deliver end-to-end BIM Outsourcing Services that empower Architects, Engineers, Contractors, and MEP firms to scale faster, reduce costs, and deliver projects with precision.
With QULIX BIM, you get a trusted partner who blends technical accuracy, industry standards, and flexibility to deliver BIM solutions that save time, minimize risk, and ensure quality across all project phases.

Get Our BIM Services
We provide end-to-end BIM services, from 2D/3D CAD drafting to BIM implementation and consulting, with expertise in Virtual Design and Construction (VDC). Our consultants partner with architects, engineers, contractors, surveyors, and manufacturers to optimize BIM methodologies.
Trusted by construction leaders across Globally













