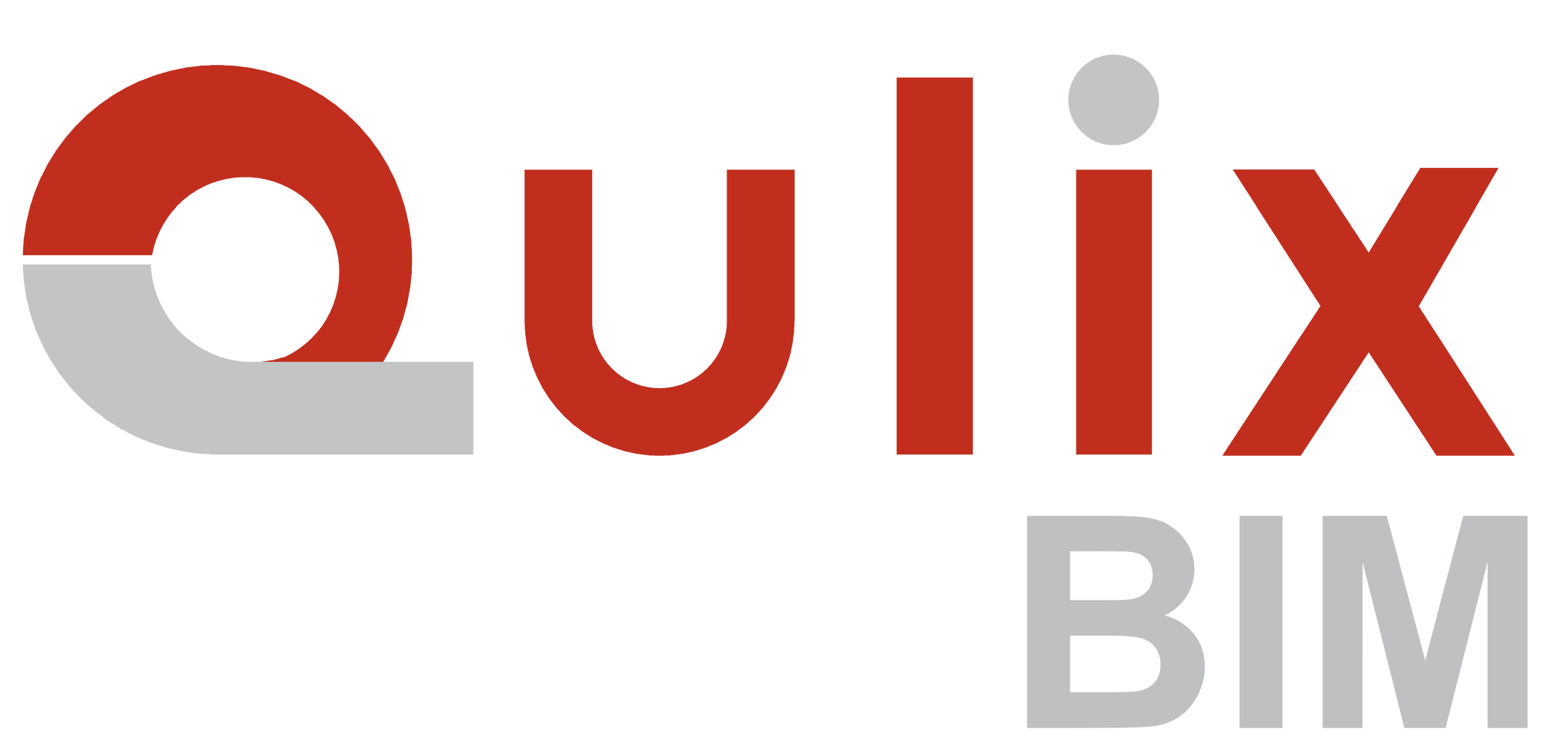
Mechanical BIM Services
Our Mechanical BIM services deliver precise Revit models for HVAC systems, ducts, piping, and equipment layouts. We support clash detection, shop drawings, and quantity take-offs, ensuring fully coordinated, fabrication-ready models that meet project Scope of Work (SOW) and required Level of Detail (LOD).
⚙️ Mechanical Drafting Services
🏗️ Mechanical Revit 3D Modeling (HVAC, Piping & Equipment)
🌬️ Ductwork & Piping Layouts
🔧 Mechanical Equipment Modeling (Chillers, Boilers, AHUs, FCUs, Pumps, etc.)
📄 Mechanical Construction Document Sets
🧩 Mechanical Revit Family Creation
📊 Point Cloud to Mechanical BIM Modeling
📝 Mechanical Shop Drawings (Fabrication & Installation)
🏛️ Mechanical As-built Drawings
🔄 Mechanical Clash Detection & Coordination
📦 Mechanical Quantity Take-offs (Ducts, Pipes, Equipment, BOQ & BOM)
🏢 Mechanical System Design Development (Concept to Detailed)

