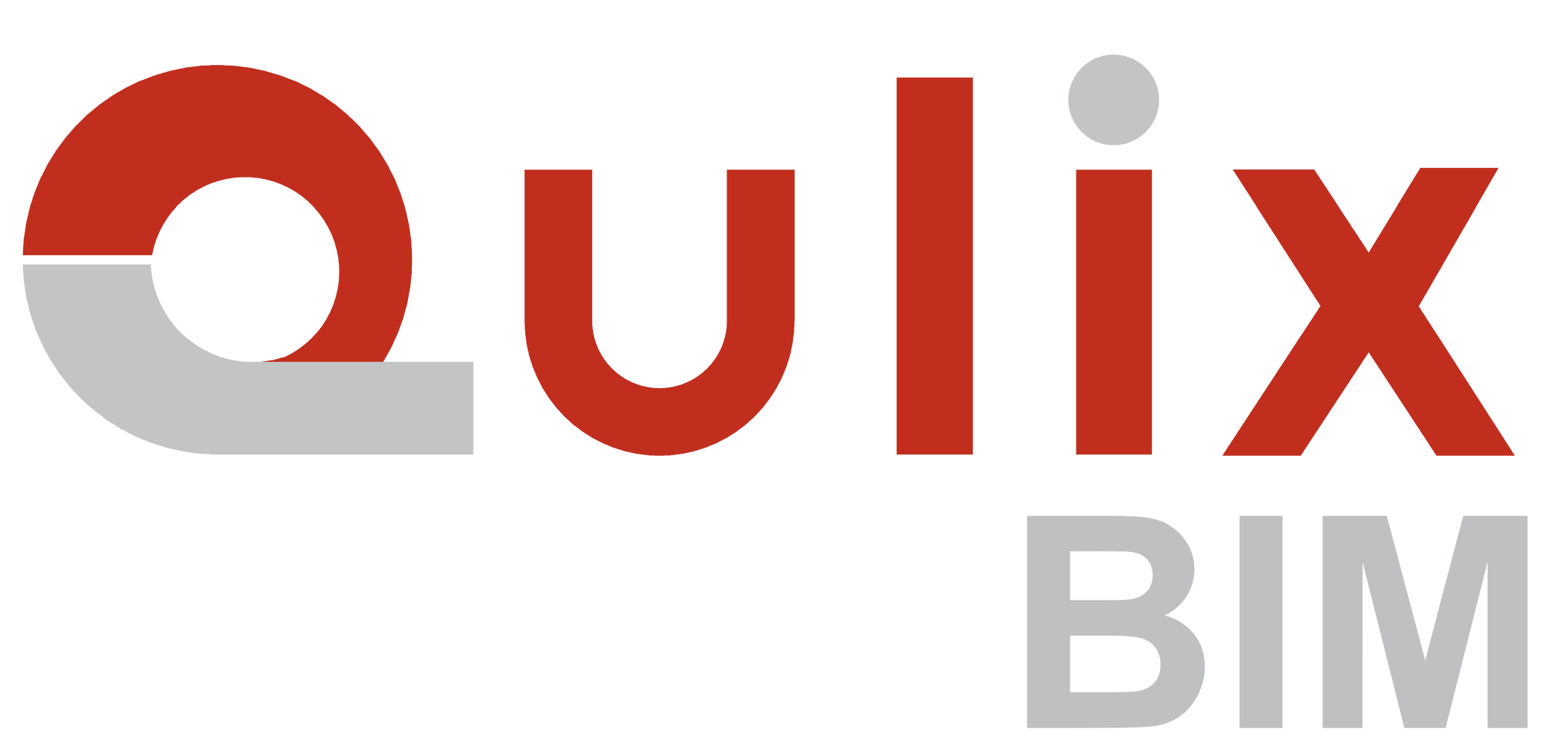

Plumbing BIM Services
Our Plumbing BIM services deliver accurate Revit models for water supply, drainage, and vent systems, ensuring seamless design coordination with other disciplines. We provide detailed layouts, shop drawings, quantity take-offs, and as-built documentation, helping contractors and engineers achieve efficiency, accuracy, and compliance with project Scope of Work (SOW) and required Level of Detail (LOD)
🏢 Plumbing System Design Development (Concept to Detailed)
🚰 Plumbing Drafting Services
🏗️ Plumbing Revit 3D Modeling (Water Supply, Drainage & Vent Systems)
💧 Pipe Layouts & Riser Diagrams
🛠️ Plumbing Fixture & Equipment Modeling (Toilets, Sinks, Pumps, Tanks, etc.)
📄 Plumbing Construction Document Sets
🧩 Plumbing Revit Family Creation
📊 Point Cloud to Plumbing BIM Modeling
📝 Plumbing Shop Drawings (Fabrication & Installation)
🏛️ Plumbing As-built Drawings
🔄 Plumbing Clash Detection & Coordination
📦 Plumbing Quantity Take-offs (Pipes, Fixtures, Fittings, BOQ & BOM)

