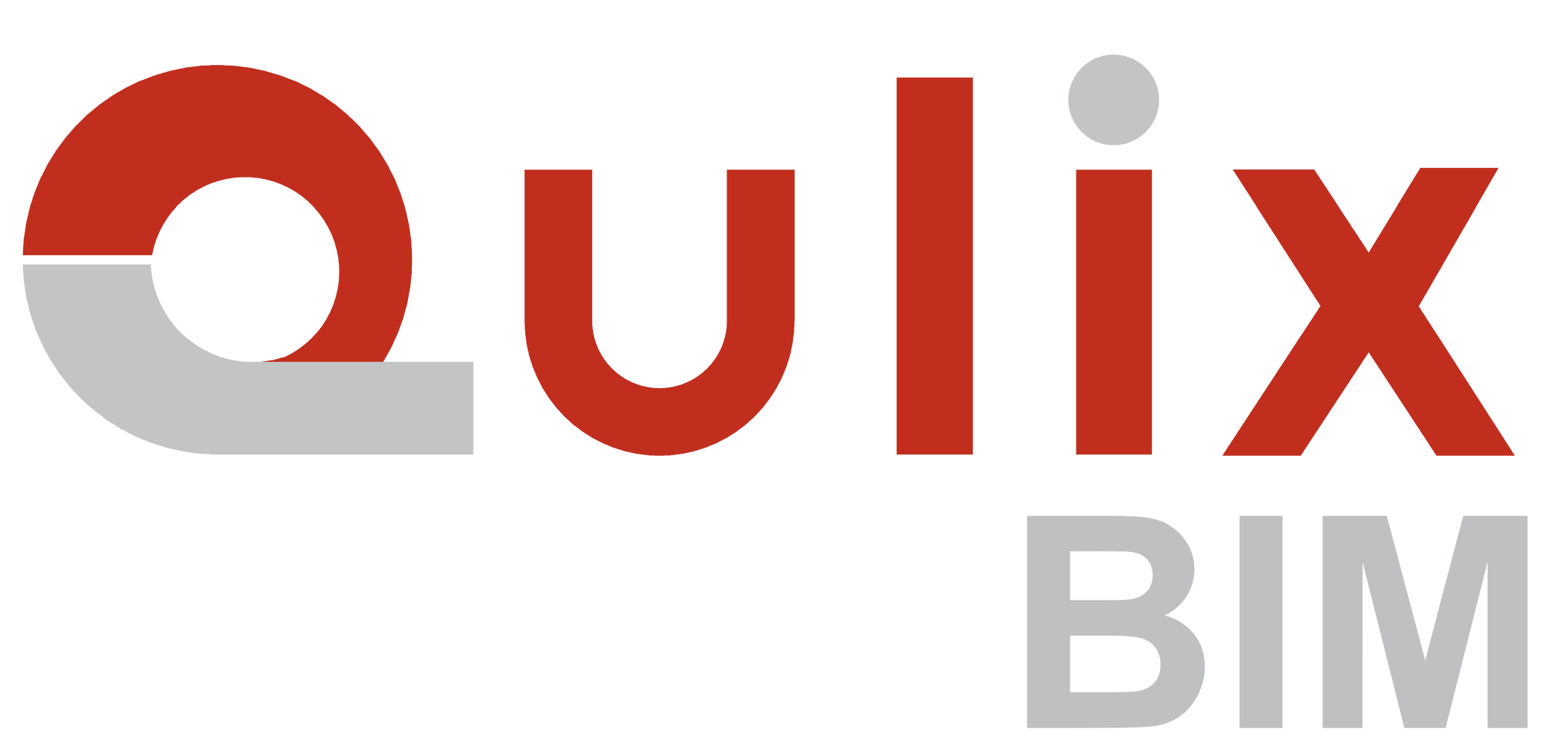Structural BIM Services
Our Structural BIM Services provide Revit structural modeling and coordination to improve structural documentation and streamline collaboration to accelerate the fabrication & construction process.
We provide detailed structural shop drawings of steel columns, steel beams ad reinforcement details in reinforced concrete members for the teams involved in the project structure. Our services allow clients to visualize project structure, iterate changes between structural design and detailed models, and create coordinated model-based designs.

Our BIM Structural Services Include
2D CAD Drafting
Deliver 2D CAD files (.dwg format as per client’s standard) with the required Level of Detail such as dimension, annotations, layering, etc. as per client’s standard format and Scope of Work (SOW).
Revit BIM 3D Modeling
Develop accurate and parametric Revit 3D BIM models according to the Scope of Work (trades to be included or excluded) and with required LOD and specifications like sections, elevation, roof, walls, doors, etc
Rebar Detailing
We provide structural rebar modeling and rebar detailing services for all the structural rebar connections and reinforcements at LOD 400 as per the rebar detailing company and industry standards.
Bar Bending Drawings and Schedules
Our BBS services include rebar detailing, quantity take-offs, shape codes, and bar lengths for all structural elements like columns, beams, slabs, and foundations.
This enables faster fabrication, reduced wastage, and seamless coordination between the site and the design team.
Revit Family Creation
Create accurate and parametric Revit Families/BIM Content in minimal file size, with Level of Detail (LOD) 100 to 500 in the required file format (.rvt, .rte & .ifc). Build and test family in a version that is required i.e.
steel structure
Steel Structure BIM services including 3D modeling, detailing, and coordination for fabrication and erection. Our team ensures clash-free, constructible, and standards-compliant models that optimize steel usage, reduce rework, and accelerate project delivery.
BIM Structural Services
⦁ Structural Quantity Take-off & Material Take-offs (BOQ & BOM)
⦁ Structural Drafting Services
⦁ Structural Revit 3D Modeling
⦁ Structural Floor Plans, Elevations, Roofs, and Sections
⦁ Structural Site Plan Layouts
⦁ Structural Conceptual, Schematic & Design Development
⦁ Structural Construction Document Sets
⦁ Structural Component Revit Families
⦁ Point Cloud to Structural BIM Modeling
⦁ Structural Shop Drawings
⦁ Structural As-built Drawings
⦁ Rebar Detailing & Reinforcement Modeling (Beam, Column, Slab, Footing, etc.)

