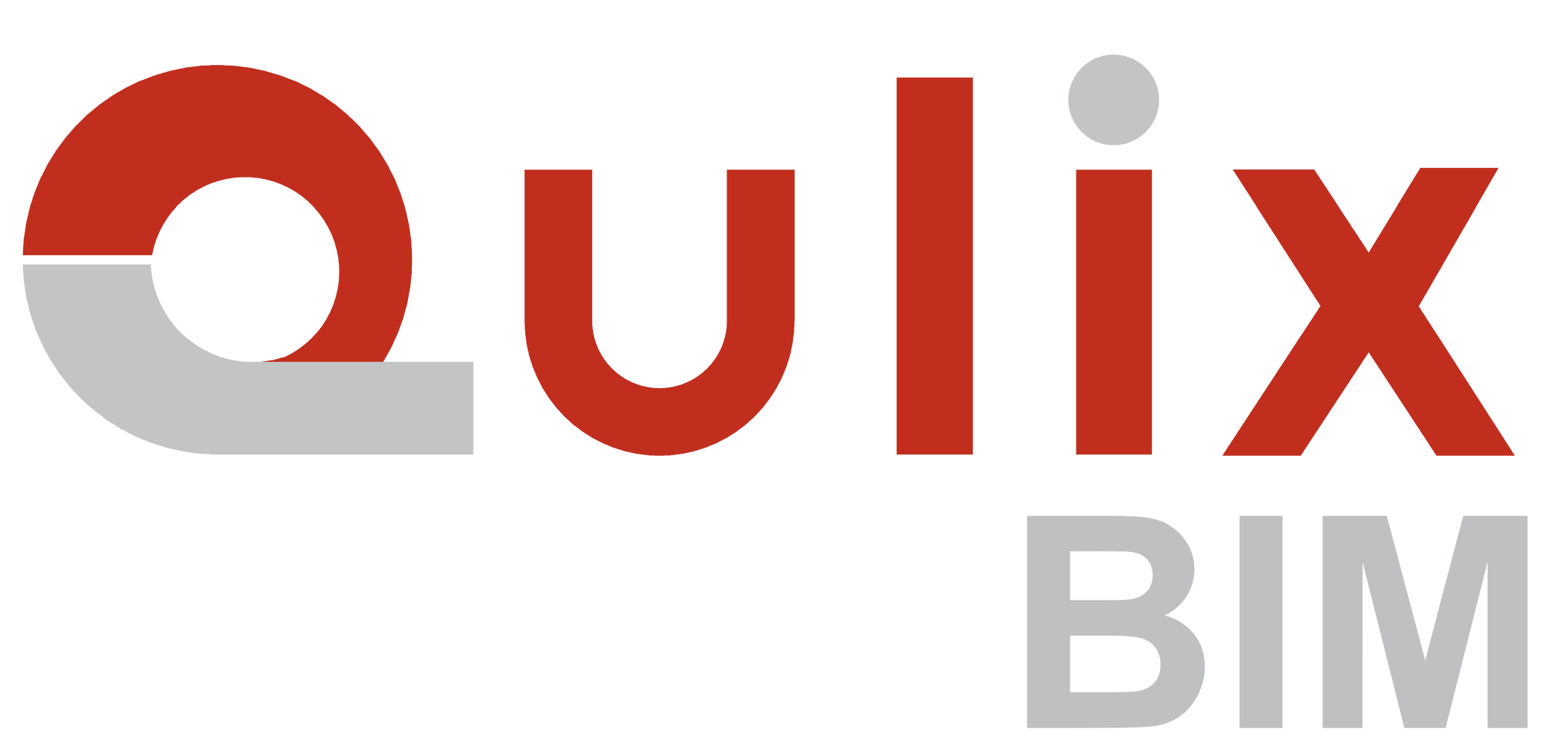Understanding
Level of Development (LOD)
The Level of Development (LOD) is a vital framework used in BIM to define the reliability and maturity of information at different stages of a project. It ensures that everyone on the project team knows exactly what they can rely on when using a specific model element.


Why is LOD Necessary?
When you look at a BIM model, an object might look like a wall, but if it’s modeled very early in the conceptual phase, it might just be a placeholder mass without any attached data. Conversely, a wall modeled just before construction must contain specific materials, fire ratings, cost data, and manufacturer details.
LOD prevents miscommunication by providing a common language for describing the content and dependability of elements at various project milestones.
The Five Core LOD Definitions
The LOD scale typically ranges from 100 to 500, defining how much effort and detail must be invested in an element at each stage:
1. LOD 100: Conceptual / Pre-Design
At this foundational stage, model elements are represented graphically using only a symbol or generic representation. The purpose is simply to signify the element’s existence or general area of space. Any non-geometric information attached is approximate, and the model cannot yet be relied upon for accurate measurements or quantity take-offs.
2. LOD 200: Schematic Design
Elements at LOD 200 transition from generic placeholders to a generalized system or assembly. They are defined with approximate quantities, size, shape, location, and orientation. This level is suitable for initial spatial planning and preliminary design analysis, but the information derived from these elements must still be considered approximate.
3. LOD 300: Design Development / Construction Docs
This is a critical jump in precision. The model element is now represented as a specific system, object, or assembly with accurate quantity, size, shape, location, and orientation. Accurate dimensions are established, and the element’s position is precise relative to the project origin. This level provides the minimum detail needed to produce traditional construction documentation.
4. LOD 350: Coordination / Fabrication
LOD 350 builds directly on LOD 300 by requiring detailed modeling of the interfaces with other building systems. This means the model must show how an element (like a wall) connects to adjacent elements (like a floor, ceiling, or utility system). This detail is crucial for clash detection and coordination, ensuring that components fit together without interference
5. LOD 400: Fabrication / Assembly
Elements at this level are modeled with sufficient detail and accuracy for fabrication and assembly. The model includes precise geometric detail, as well as the non-geometric information needed to manufacture, order, and install the component. This often replaces the need for separate shop drawings.
6. LOD 500: As-Built / Operations
LOD 500 represents the element as a field-verified, as-built condition. The geometry and location reflect the structure as it was actually built and installed on site. This model becomes the final, comprehensive digital asset that includes all necessary data for facility management, maintenance scheduling, and future operational tasks
.
The Takeaway for Cost Savings
For a firm focused on saving money, utilizing a clear LOD framework is vital. It forces teams to avoid modeling unnecessary detail too early, saving design time, but ensures that critical detail (LOD 350/400) is present exactly when it’s needed for efficient procurement and fabrication, preventing expensive delays on-site.

